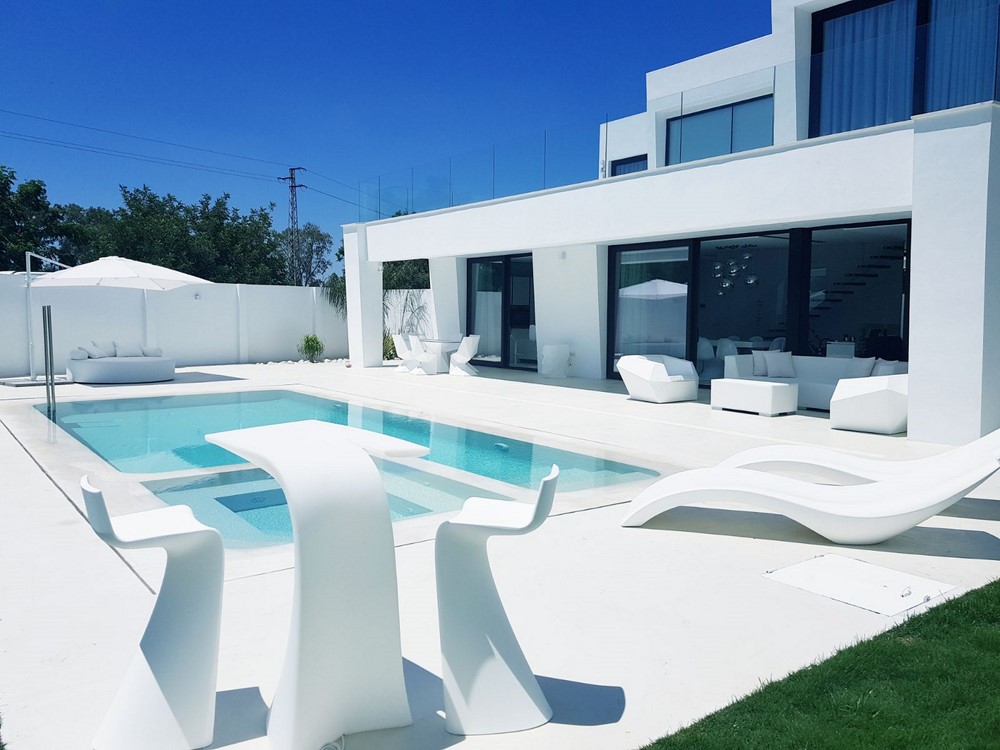In this project, an extension of the initial dwelling below grade -3.00m and the rehabilitation of the dwelling + 3.00 m have been carried out.
As shown in the photographs, the upper part was the old single-story house, to give you an idea of the scale of the work and the reduction that has been made for the expansion of the ground floor area, as well as the pool area.
In the rehabilitation part, the building is left open-plan to then condition it with plasterboard partitions and insulation, as well as the creation of plaster ceilings with false beams, curtain tracks, and double ceilings.
A lighting study has been carried out throughout the house, using framed LED strips, in addition to glass LED spotlights in each room.
The flooring and wall coverings in humid areas and showers are resolved through white and black microcement.
The closets and dressing rooms are made of lacquered wood and all come with exquisite lighting.
The washbasins and bathtub are made of krion material.
The carpentry is high-security PVC and of high quality in its finish, with systems of hermetic and self-sliding closures.
In the extension part, it is resolved through a mixed foundation and structure, along with a retaining wall that divides the house longitudinally as a way of containing the old and new parts, due to the significant reduction.
The coatings and finishes in the lower part are identical to the upper part, with the peculiarity of the formation of a floating staircase leading to the upper floor, with the termination of the first step as a single step along the living room in iroko wood and tempered glass balustrade.
The lower part is resolved with a living room – open kitchen to outdoor spaces and overlooking the porch and pool, a spectacular room.
The entrance door has been executed exclusively for this house, through a security door with its cladding of the same with black PVC slats, as well as an exclusive design stainless steel handle. The door is pivoting in its opening.
Regarding the exteriors, the execution of an overflowing-type pool in its purification is carried out, as well as the enclosure of the plot through walls around its perimeter.
In the exterior views of the enclosure, there is a particular theme: the enclosures to facades are cantilevered, resolved with a metal structure, so that the exterior face is cantilevered with respect to the vertical.
The house has an interior design and decoration study in terms of design, lighting, and distribution of very exquisite spaces, both internally and externally.
The house has ACS installations, air conditioning through aerothermal energy and underfloor heating throughout the house, offering extraordinary comfort in the house.
The curtains are all motorized.
