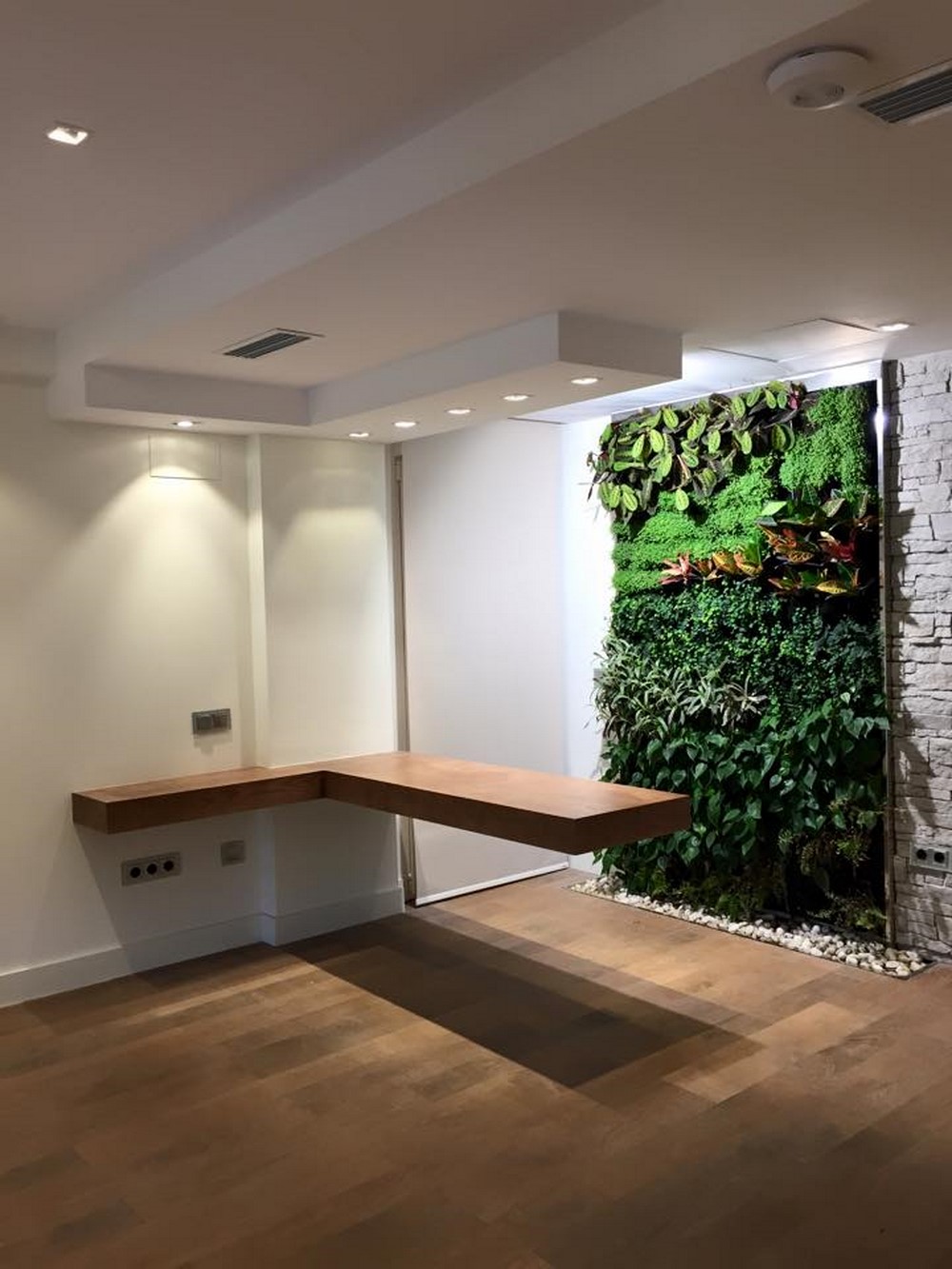Comprehensive renovation of a 90 m2 apartment on C Betis street, in addition to creating a new distribution, changes were made to the finishes such as the installation of wood-imitation porcelain flooring, wall smoothing, as well as the construction of false ceilings with complementary false beams.
The inclusion of a suspended table in the living room was executed, with a metal structure anchored to a concrete pillar, along with the installation of a stone panel as a decorative wall, next to a vertical garden.
A study of lighting, sound, and home automation was carried out throughout the house. The lighting is provided by glass LED projectable spotlights.
The air conditioning is resolved through a centralized system throughout the house, as well as underfloor heating, all of which are automated along with the electricity.
The carpentry work is from floor to ceiling and the same color as the wall, making it appear as a continuous covering alongside the wall.
The spaces are optimized with built-in closets, including bunk-type closets, foldable for use.
In the master bedroom, a sliding closet of the same plane was installed, a novel system such that the sliding door is not noticeable as it all lies in one plane.
An interior design and decoration study was carried out in the same.
